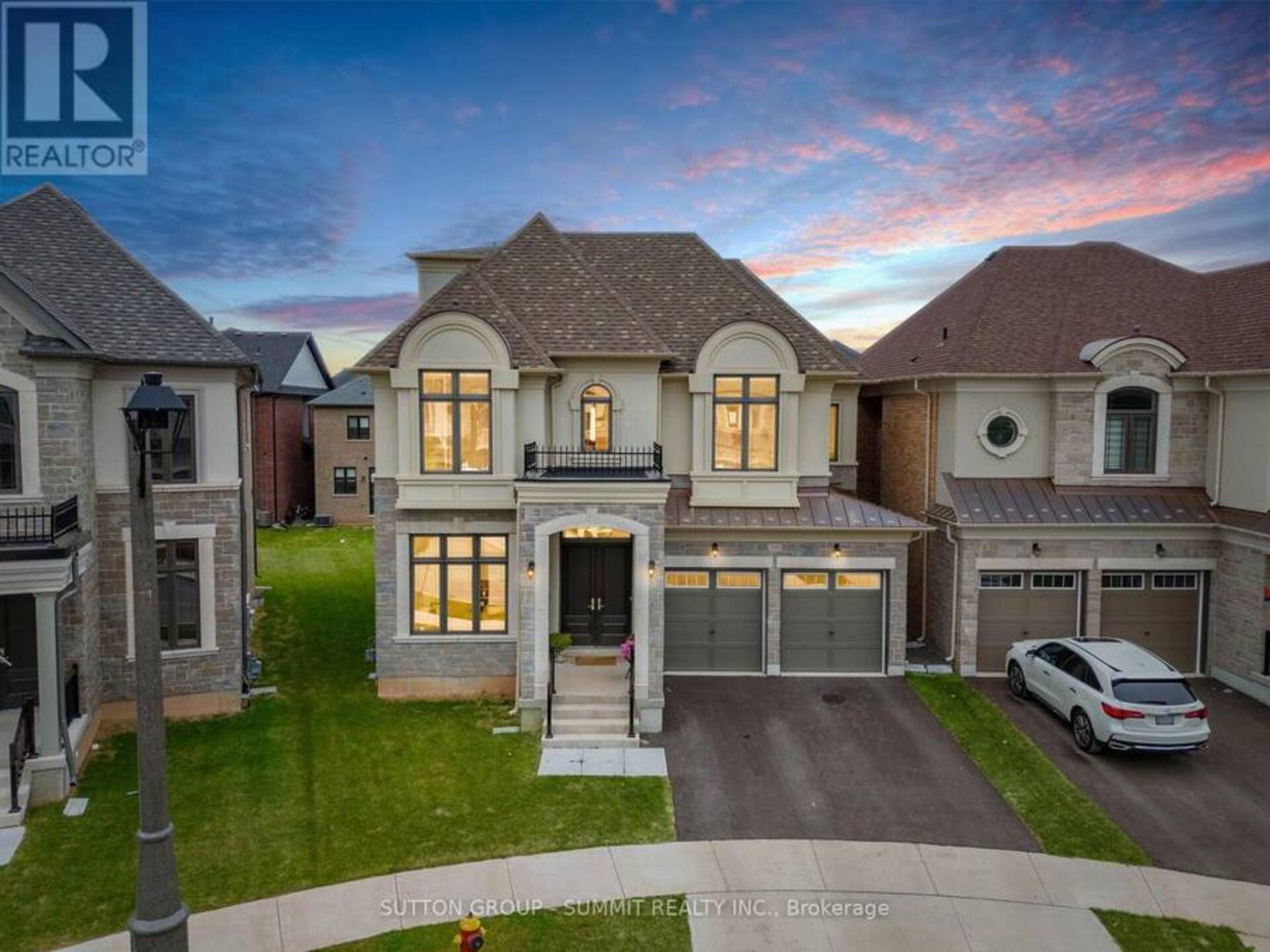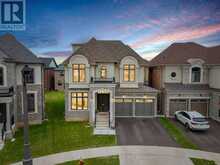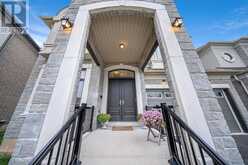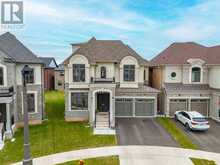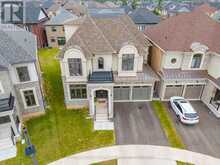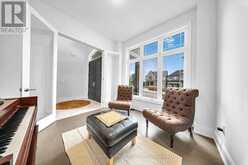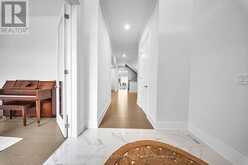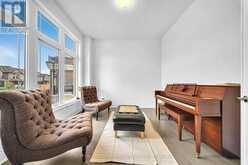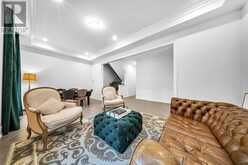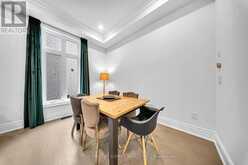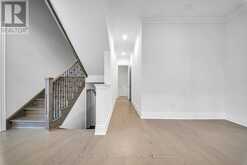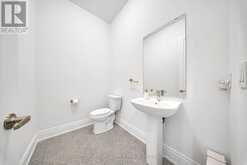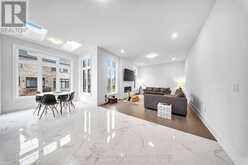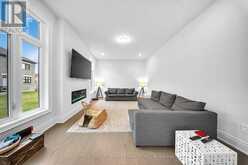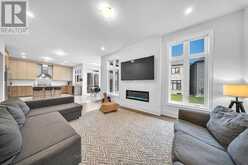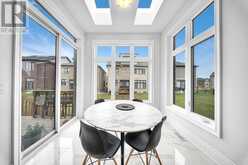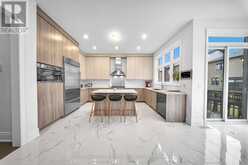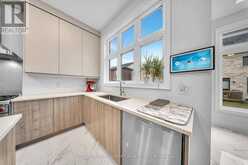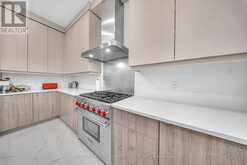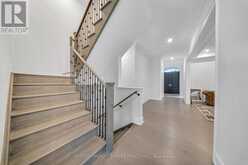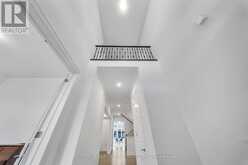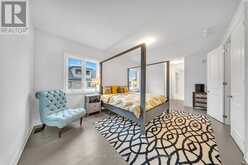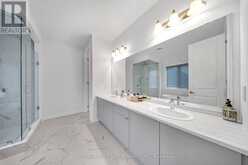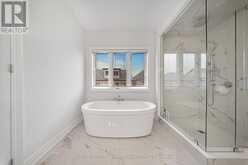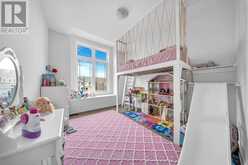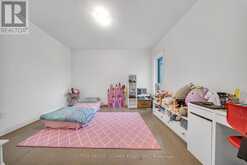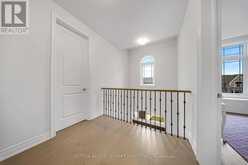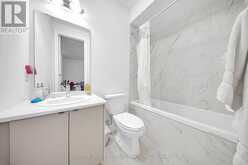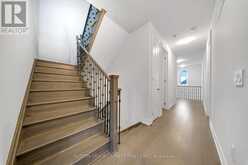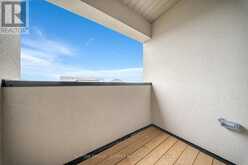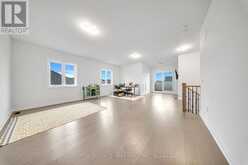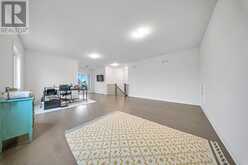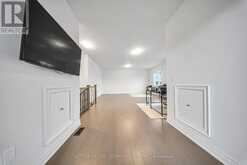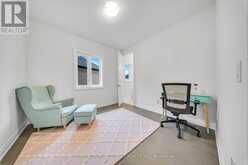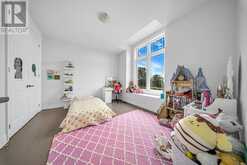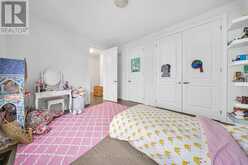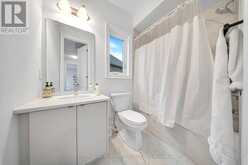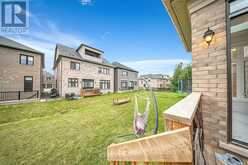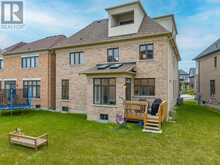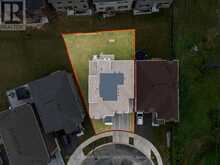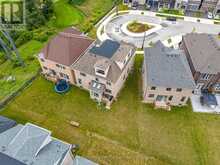1145 STAG HOLLOW, Oakville, Ontario
$3,100,000
- 5 Beds
- 6 Baths
As you enter, you're greeted by 10-foot ceilings on the main floor, complementing the grandeur of the 8-foot doors throughout the house. The main living area features an electric fireplace that adds warmth and ambiance, seamlessly blending with the modern open-concept design. The kitchen is a chef's dream, equipped with high-end Wolf and Sub-Zero appliances. Kitchen is well-appointed, with sleek finishes and gas appliances, catering to all your culinary needs. Outside, you'll find a gas hookup for a BBQ, perfect for outdoor entertaining in the expansive backyard. The property sits on a huge pie-shaped lot, offering ideal for a future pool, family gatherings, gardening, or simply enjoying the outdoors. The loft space on the third floor provides a versatile area that could be used as a home office, playroom, or additional living space, adding to the flexibility of this home.Every detail has been thoughtfully considered to provide a luxurious and comfortable living experience. (id:23309)
- Listing ID: W9304217
- Property Type: Single Family
Schedule a Tour
Schedule Private Tour
Melissa Cherry would happily provide a private viewing if you would like to schedule a tour.
Match your Lifestyle with your Home
Contact Melissa Cherry, who specializes in Oakville real estate, on how to match your lifestyle with your ideal home.
Get Started Now
Lifestyle Matchmaker
Let Melissa Cherry find a property to match your lifestyle.
Listing provided by SUTTON GROUP - SUMMIT REALTY INC.
MLS®, REALTOR®, and the associated logos are trademarks of the Canadian Real Estate Association.
This REALTOR.ca listing content is owned and licensed by REALTOR® members of the Canadian Real Estate Association. This property for sale is located at 1145 STAG HOLLOW in Oakville Ontario. It was last modified on September 6th, 2024. Contact Melissa Cherry to schedule a viewing or to discover other Oakville homes for sale.

