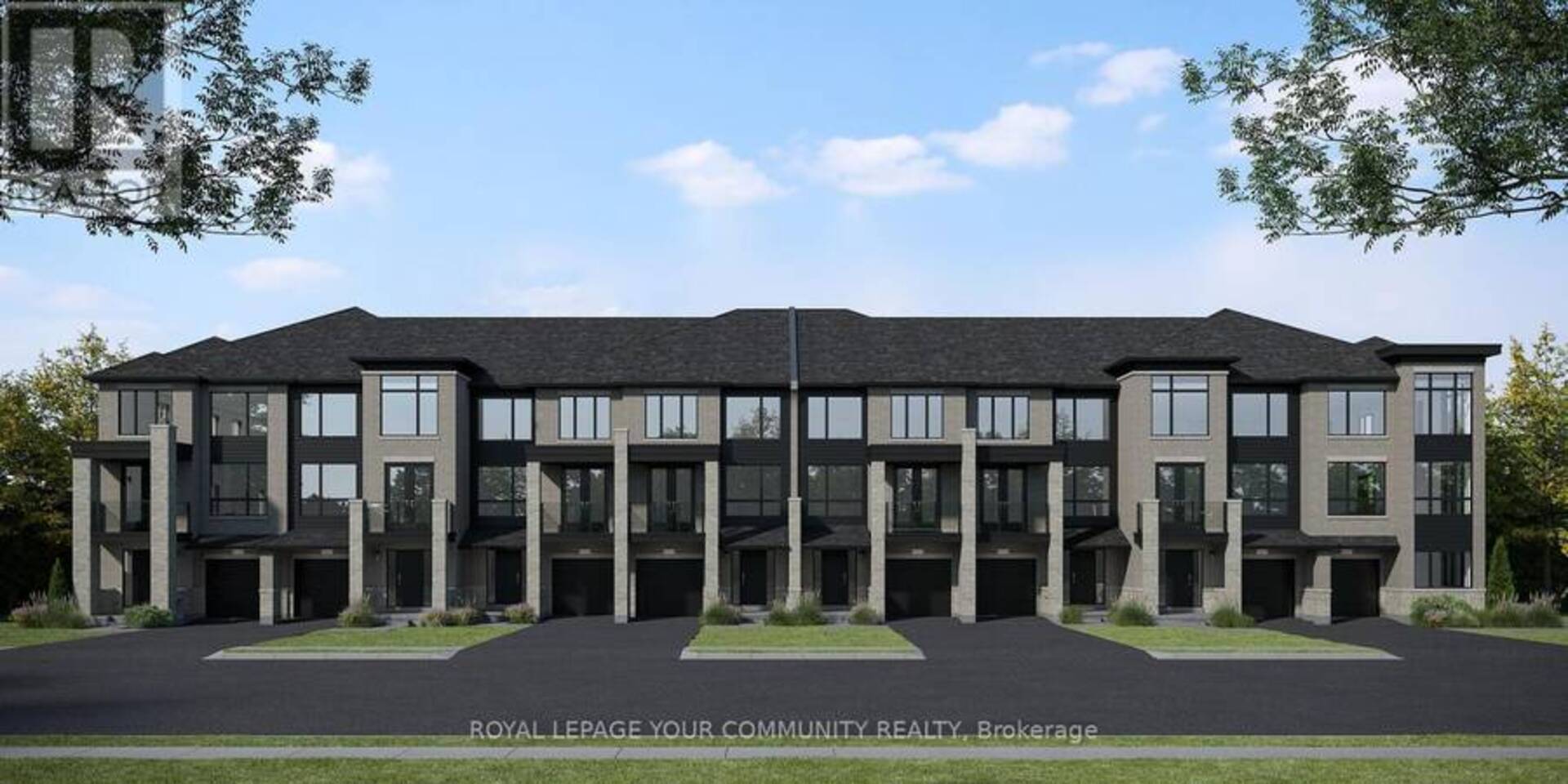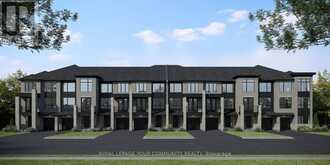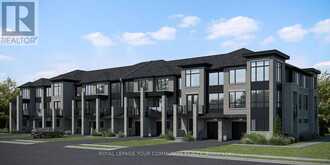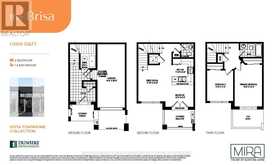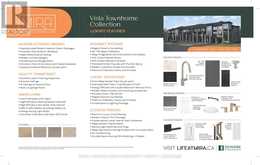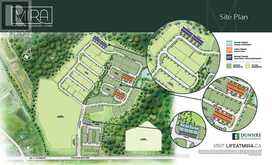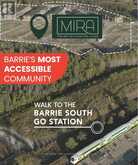12 SPRY LANE, Barrie, Ontario
$659,888
- 2 Beds
- 2 Baths
***Step Into 1,089 Square Feet Of Meticulously Finished Living Space Designed To Offer Unparalleled Comfort And Modern Sophistication***This Beautiful Brand New Home Boasts Two Bedrooms And 1.5 Bathrooms, Perfectly Suited For A Variety Of Lifestyles, From Cozy Family Living To An Elegant Retreat For Professionals Or Couples.The Exterior Of The Property Sets The Tone With Striking Contemporary Finishes.Black Exterior Windows Accentuate The Sleek Architectural Design,Complemented By Glass Exterior Railings That Add A Touch Of Transparency And Modernity. Spacious Balconies Create An Inviting Outdoor Space,Ideal For Enjoying Morning Coffee, Relaxing After A Long Day, Or Hosting Guests. Inside, The Home Is A Showcase Of Premium Craftsmanship And Thoughtful Design.Elegant Quartz Countertops Flow Throughout,Bringing Both Style And Durability To The Kitchen&Bathrooms.The Kitchen Stands Out With 36-In Tall Upper Cabinetry,Offering Ample Storage,And A SS Range Hood Above The Stove,Adding A Polished And Functional Touch.Premium Canadian-Made Cabinetry, Along With Soft-Close Doors And Drawers,Ensures High-Quality Finishes Throughout.The Bathrooms Create An Oasis Of Comfort,Featuring Extra-Deep Tubs For Relaxation And Oversized 13x13 Flr And Wall Tiles. The Interior Design Is Further Enriched By Upgraded Smooth-Textured Doors With Lever Hardware,A Contemporary Trim And Lighting Package,And Premium Luxury Vinyl Plank Flooring Seamlessly Laid In Areas Not Adorned With Tile.This Home Offers Practicality Without Compromising Style,Including A Convenient Second-Floor Laundry Area To Simplify Daily Routines.The Modern Custom-Stained Oak Interior Railing Adds Warmth And A Unique Character To The Space.With Its Sleek Exterior, High-Quality Finishes,And Carefully Crafted Details,This Home Is More Than A Residence.It's A Statement Of Modern Living Tailored To Fit Your Lifestyle.Each Space Has Been Designed With Intention,Ensuring Elegance And Functionality Come Together In Perfect Harmony (id:23309)
- Listing ID: S12063468
- Property Type: Single Family
Schedule a Tour
Schedule Private Tour
Melissa Cherry would happily provide a private viewing if you would like to schedule a tour.
Match your Lifestyle with your Home
Contact Melissa Cherry, who specializes in Barrie real estate, on how to match your lifestyle with your ideal home.
Get Started Now
Lifestyle Matchmaker
Let Melissa Cherry find a property to match your lifestyle.
Listing provided by ROYAL LEPAGE YOUR COMMUNITY REALTY
MLS®, REALTOR®, and the associated logos are trademarks of the Canadian Real Estate Association.
This REALTOR.ca listing content is owned and licensed by REALTOR® members of the Canadian Real Estate Association. This property for sale is located at 12 SPRY LANE in Barrie Ontario. It was last modified on April 4th, 2025. Contact Melissa Cherry to schedule a viewing or to discover other Barrie homes for sale.

