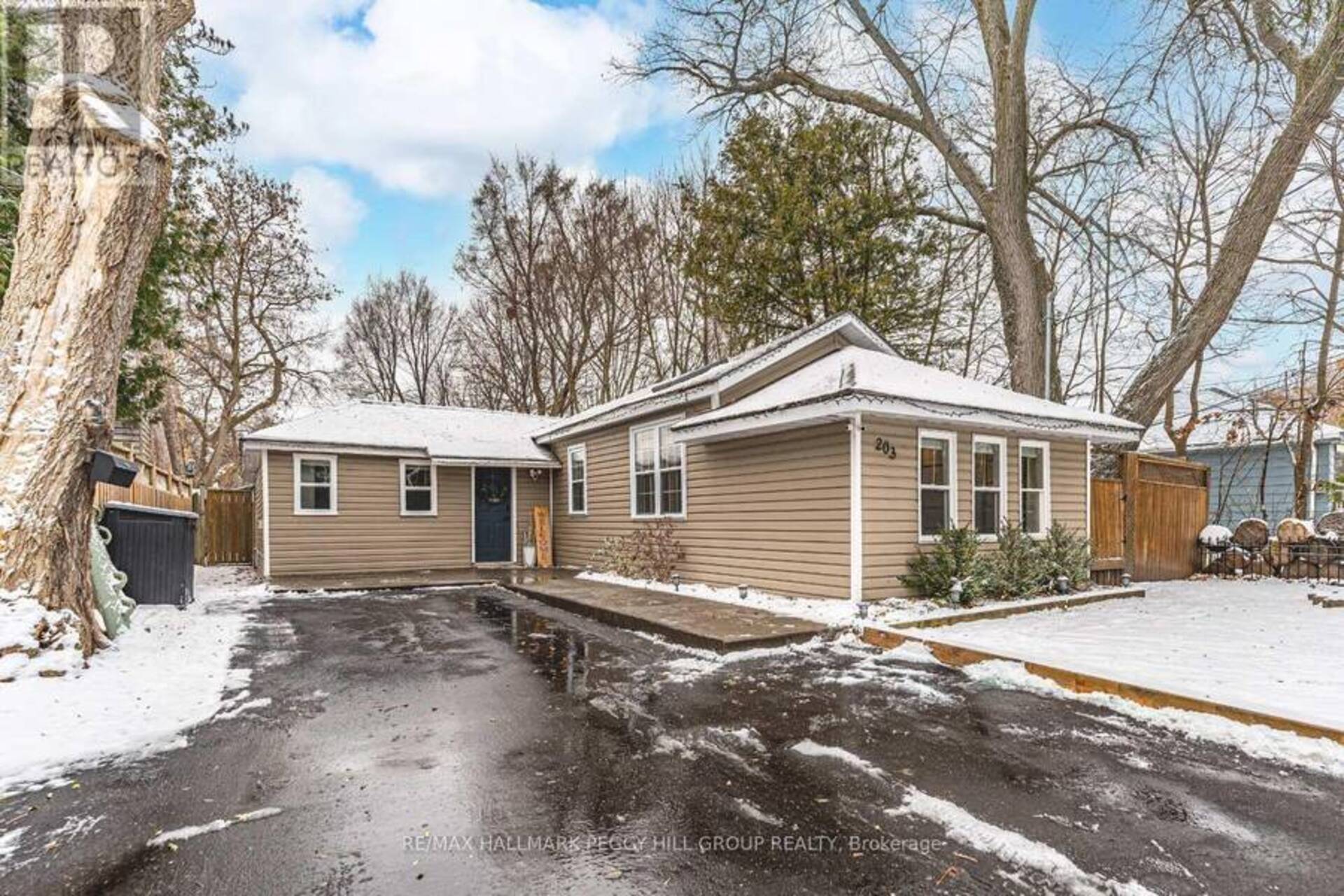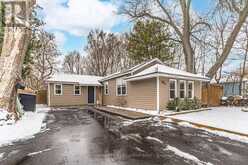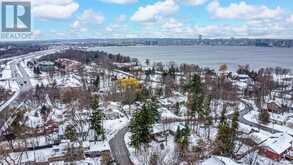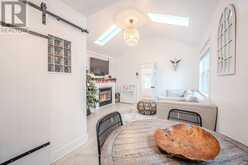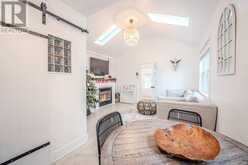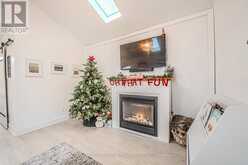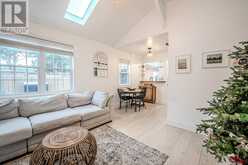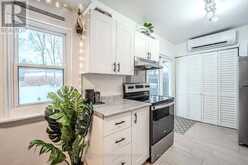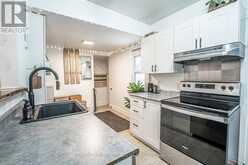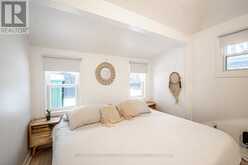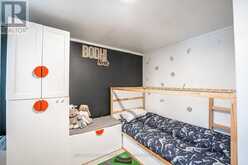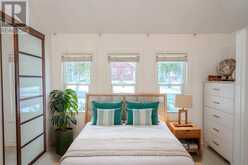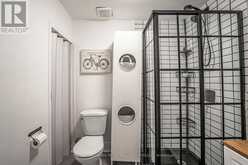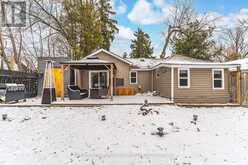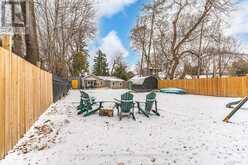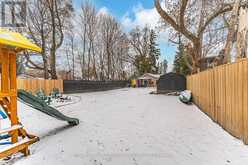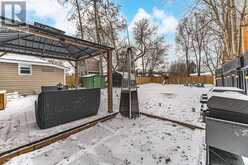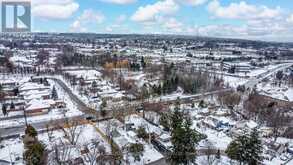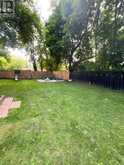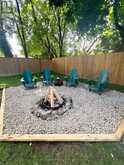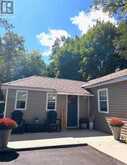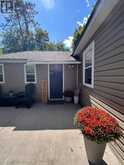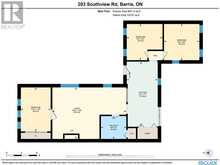203 SOUTHVIEW ROAD, Barrie, Ontario
$649,000
- 3 Beds
- 1 Bath
COZY BUNGALOW WITH THOUGHTFUL UPDATES MINUTES FROM LAKE SIMCOE & DOWNTOWN BARRIE! Inviting You to Discover 203 Southview Road! This cozy bungalow offers a lifestyle of comfort and convenience. Just a short walk to the beautiful shores of Lake Simcoe and Minets Point Park, youll enjoy endless opportunities for beachside relaxation and outdoor fun. Take a scenic stroll along the Barrie Heritage Trail, leading you straight to downtown Barrie, where vibrant shops, diverse dining, lively entertainment, and picturesque waterfront views await. Set on a spacious 50 x 150 ft lot, the fully fenced backyard features two sheds and ample room for gardening, entertaining, or simply enjoying the outdoors. End your evenings by the fire pit, roasting marshmallows under a star-filled sky. The newly paved private double-wide driveway provides parking for four vehicles, adding to the homes convenience. Inside, the open-concept dining and family area shines with a vaulted ceiling featuring skylights, a cozy gas fireplace, and clear sightlines into the kitchen through a pass-through window. Easy-care laminate flooring, neutral paint tones, and sunlit windows create a bright and welcoming atmosphere. This move-in-ready home comes with numerous updates, including a newer deck, concrete walkway, updated appliances, a renovated kitchen and bathroom, some updated windows, and updated electrical. Its an excellent choice for first-time buyers or downsizers looking for a home thats ready to enjoy. Your next chapter begins here, move in and start creating memories! (id:23309)
- Listing ID: S11883973
- Property Type: Single Family
Schedule a Tour
Schedule Private Tour
Melissa Cherry would happily provide a private viewing if you would like to schedule a tour.
Match your Lifestyle with your Home
Contact Melissa Cherry, who specializes in Barrie real estate, on how to match your lifestyle with your ideal home.
Get Started Now
Lifestyle Matchmaker
Let Melissa Cherry find a property to match your lifestyle.
Listing provided by RE/MAX HALLMARK PEGGY HILL GROUP REALTY
MLS®, REALTOR®, and the associated logos are trademarks of the Canadian Real Estate Association.
This REALTOR.ca listing content is owned and licensed by REALTOR® members of the Canadian Real Estate Association. This property for sale is located at 203 SOUTHVIEW ROAD in Barrie Ontario. It was last modified on December 6th, 2024. Contact Melissa Cherry to schedule a viewing or to discover other Barrie homes for sale.

