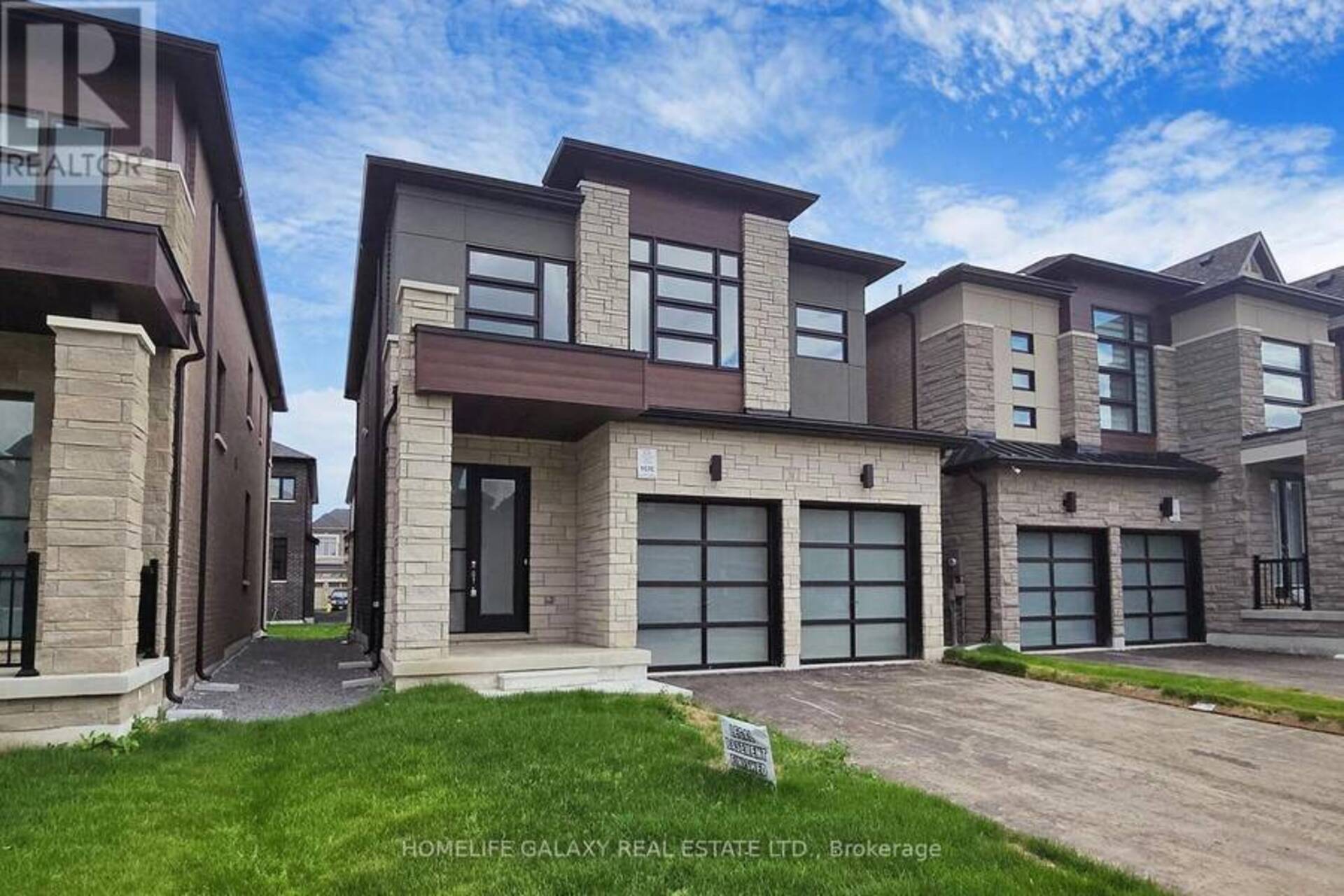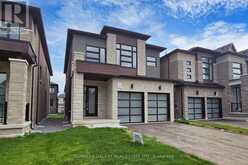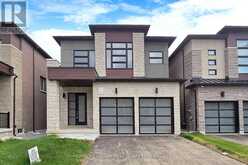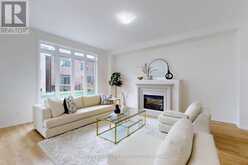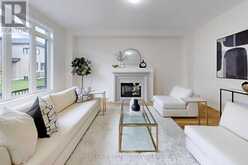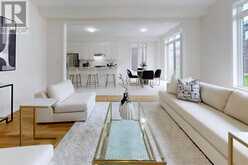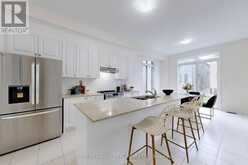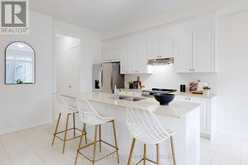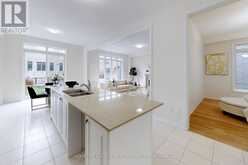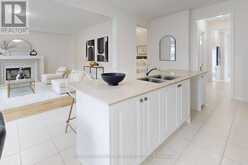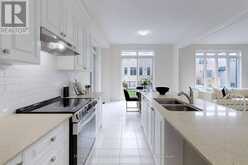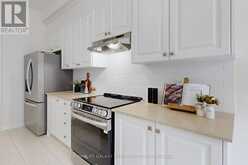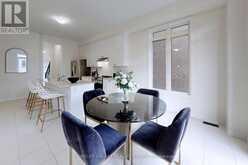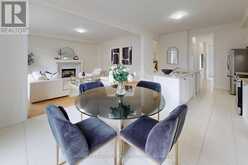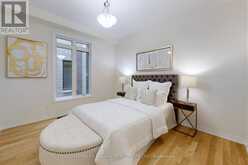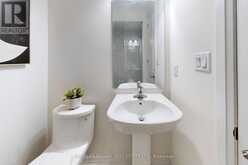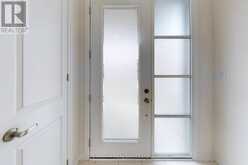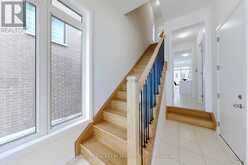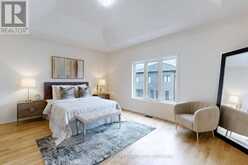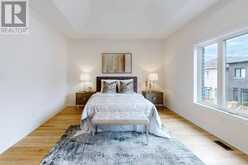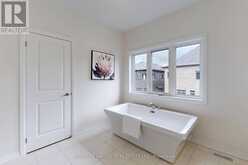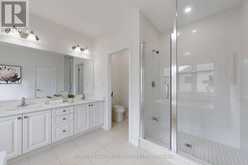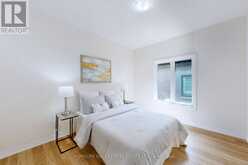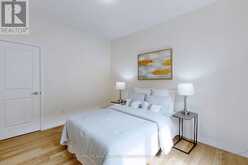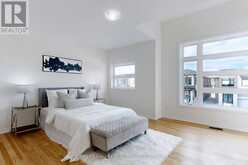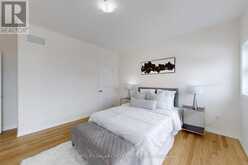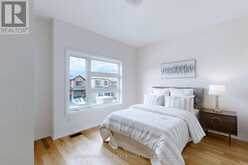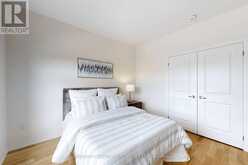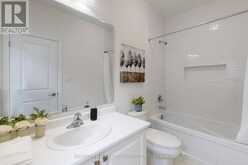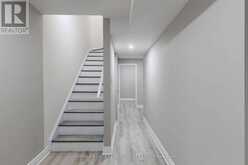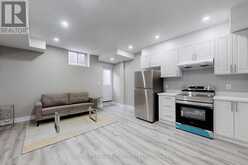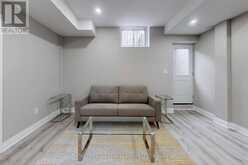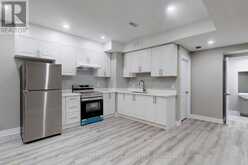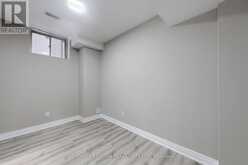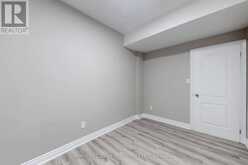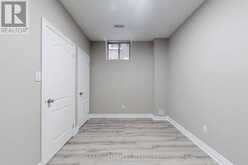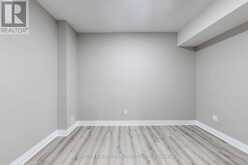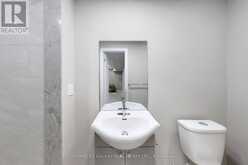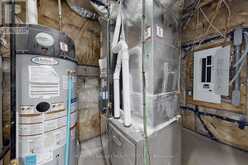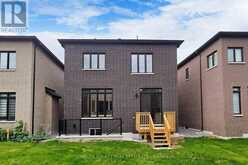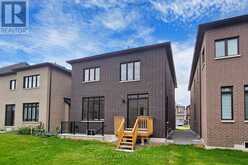31 SAMBRO LANE, Whitchurch-Stouffville, Ontario
$1,699,000
- 7 Beds
- 5 Baths
Welcome to your dream home! Grand Entrance Features 10 Foot Ceiling creating an impressive and inviting atmosphere. Discover modern luxury in this brand new 2-story home featuring 5 spacious bedrooms and 5 full bathrooms with legally finished walk-up basment. This home blends comfort and style, with the main level boasting 10-foot ceilings and an upgraded full bathroom. The upper level includes a lavish master suite with a 6-piece ensuite bath and an additional full bathroom. The second floor offers 9-footceilings. This home includes numerous upgrades such as a gas BBQ line, electric car charging station, gas line for the stove, 200 AMP panel, and smooth ceilings throughout. The legal basement apartment (approved by the City) features 9-foot ceilings, 2 bedrooms, 2 full bathrooms walk up with separate entrance and a second set of appliances, and its own washer and dryer ideal for extended family or rental income. (id:23309)
- Listing ID: N10424698
- Property Type: Single Family
Schedule a Tour
Schedule Private Tour
Melissa Cherry would happily provide a private viewing if you would like to schedule a tour.
Match your Lifestyle with your Home
Contact Melissa Cherry, who specializes in Whitchurch-Stouffville real estate, on how to match your lifestyle with your ideal home.
Get Started Now
Lifestyle Matchmaker
Let Melissa Cherry find a property to match your lifestyle.
Listing provided by HOMELIFE GALAXY REAL ESTATE LTD.
MLS®, REALTOR®, and the associated logos are trademarks of the Canadian Real Estate Association.
This REALTOR.ca listing content is owned and licensed by REALTOR® members of the Canadian Real Estate Association. This property for sale is located at 31 SAMBRO LANE in Whitchurch-Stouffville Ontario. It was last modified on November 14th, 2024. Contact Melissa Cherry to schedule a viewing or to discover other Whitchurch-Stouffville homes for sale.

