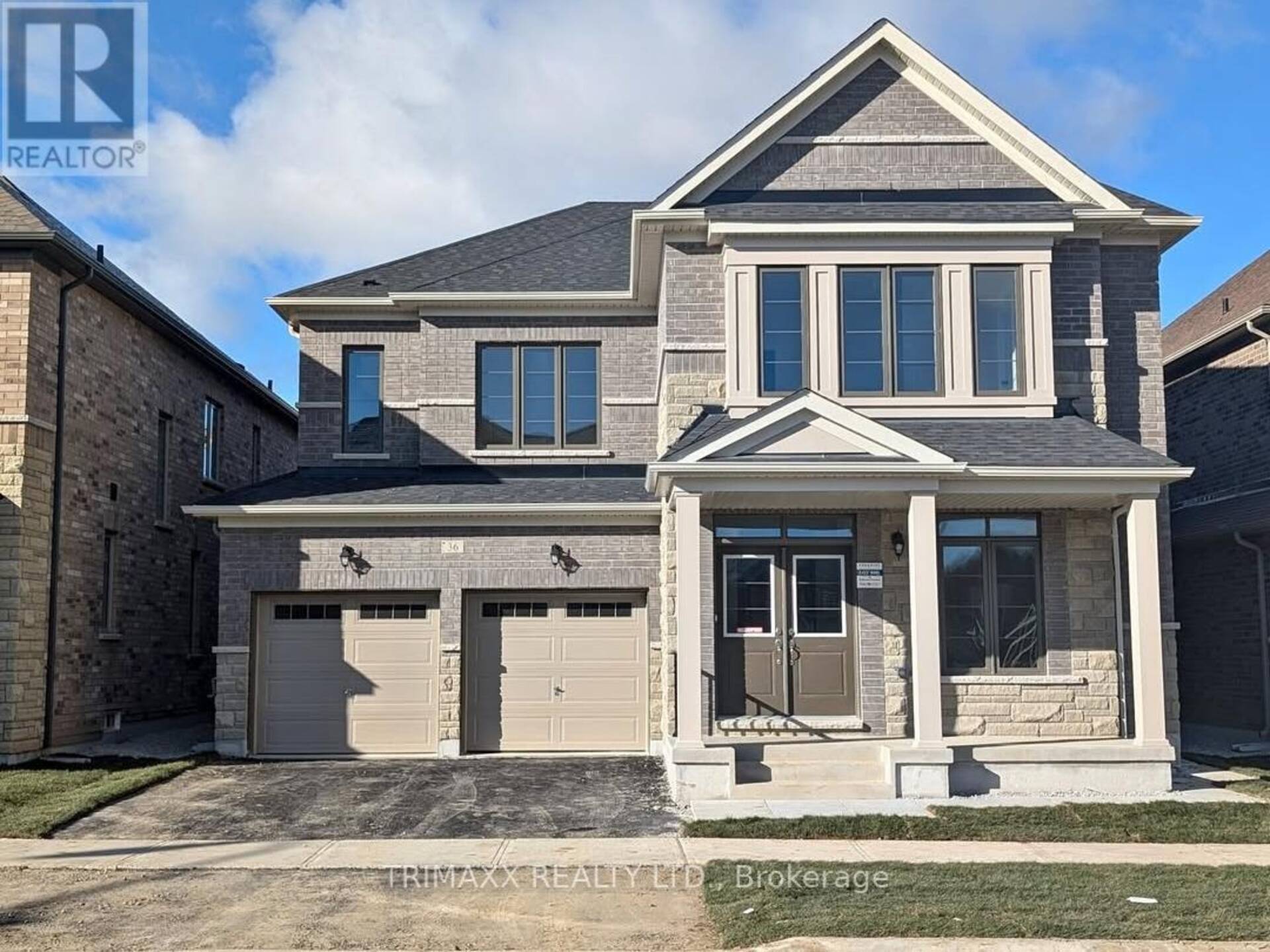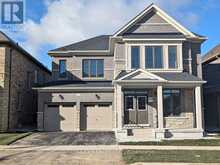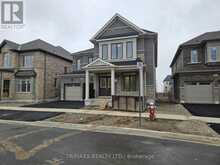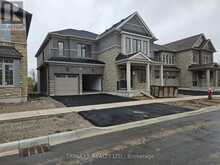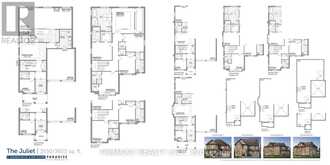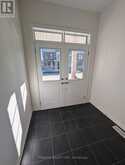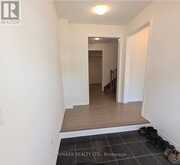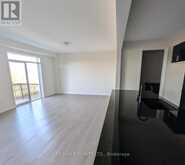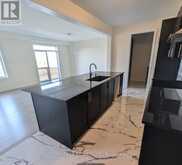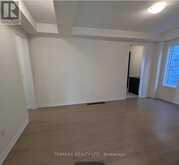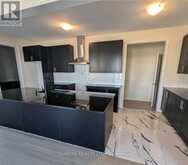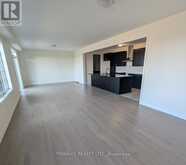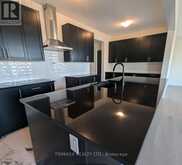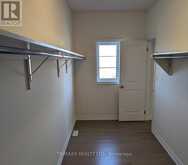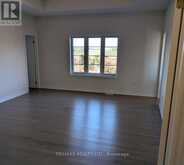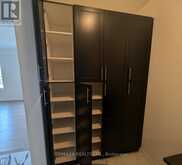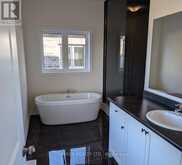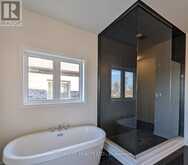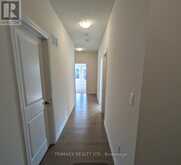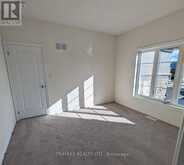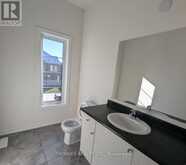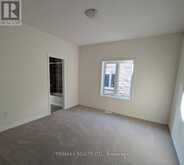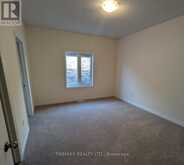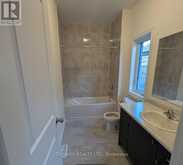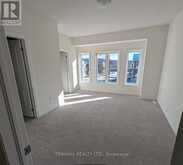36 STELLARTON CRESCENT, Brampton, Ontario
$1,999,999
- 5 Beds
- 5 Baths
This is an Assignment Sale!!Stunning Brand New Detached Home with over 3500 sq ft , Situated on a Ravine Lot in the Sought-after High Point area of Brampton. This Elegant Home Features 5 Bedrooms and 5 Washrooms, a Primary Bedroom with a 10 ft Coffered Ceiling ,Ensuite Washrooms in the Fourth and Fifth Bedrooms, Upgraded Kitchen with S/S Exhaust Fan/Level 2 Granite Countertop/Ceramic Backslash/Undermount Kitchen Sink , Modern 50"" Electric Fire Place ,200Amp Eclectic Panel, Enjoy Separate Dining /Living Room, Library/Office, and a Spacious Modern Design with Luxurious highend finishes throughout. The Home boasts a Brick and Stone exterior, Double car Garage, Separate entrance to the Basement. Conveniently located near Highway 410/407 for Easy commuting, and just a short walk to the new plaza, Bus stop, and Park. This is an Assignment Sale!! Closing January 9th 2025 (id:23309)
- Listing ID: W9236795
- Property Type: Single Family
Schedule a Tour
Schedule Private Tour
Melissa Cherry would happily provide a private viewing if you would like to schedule a tour.
Match your Lifestyle with your Home
Contact Melissa Cherry, who specializes in Brampton real estate, on how to match your lifestyle with your ideal home.
Get Started Now
Lifestyle Matchmaker
Let Melissa Cherry find a property to match your lifestyle.
Listing provided by TRIMAXX REALTY LTD.
MLS®, REALTOR®, and the associated logos are trademarks of the Canadian Real Estate Association.
This REALTOR.ca listing content is owned and licensed by REALTOR® members of the Canadian Real Estate Association. This property for sale is located at 36 STELLARTON CRESCENT in Brampton Ontario. It was last modified on August 2nd, 2024. Contact Melissa Cherry to schedule a viewing or to discover other Brampton homes for sale.

