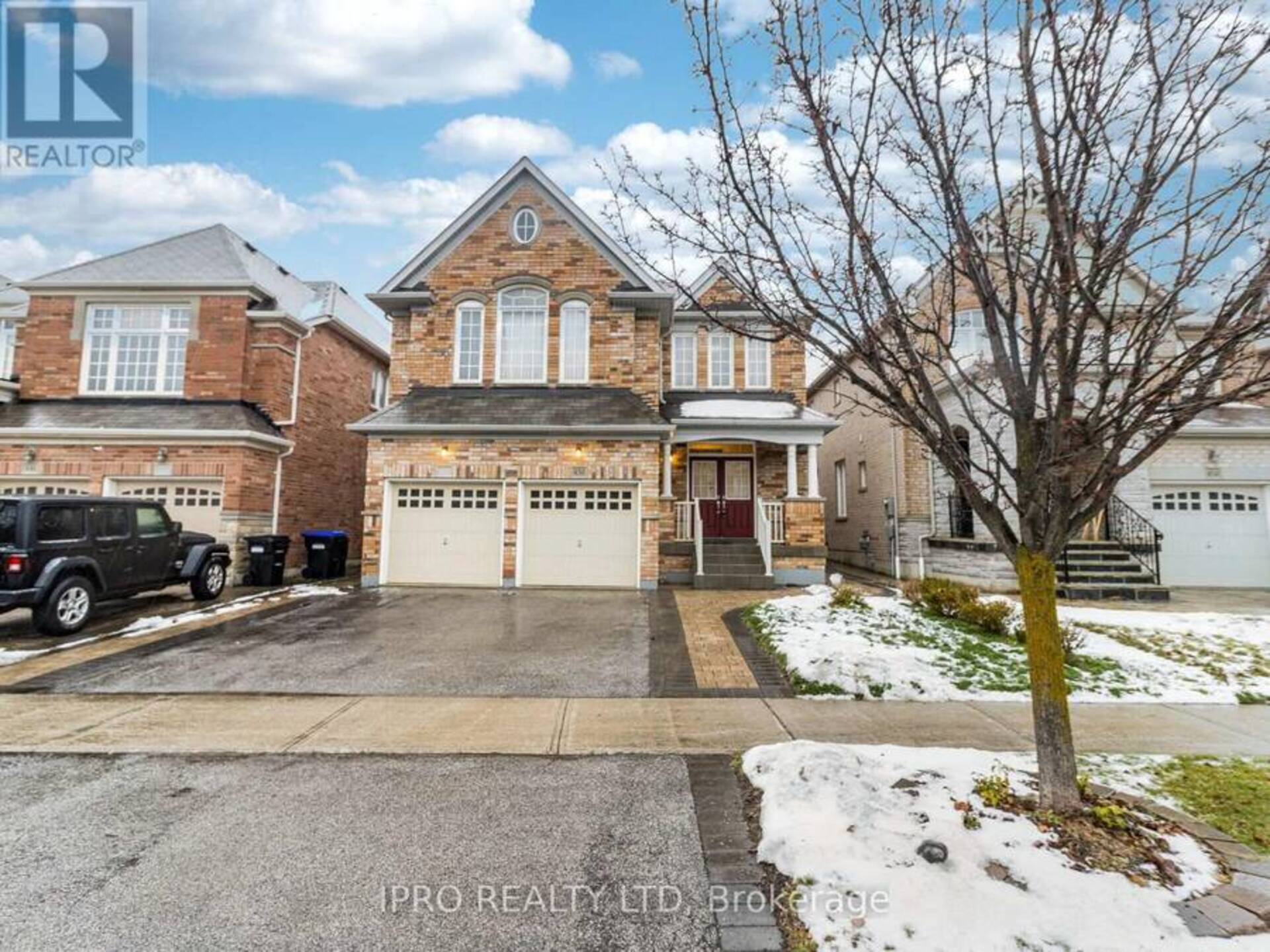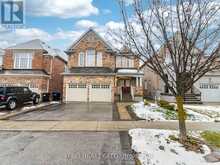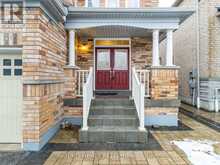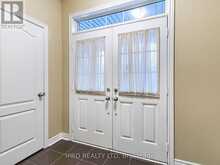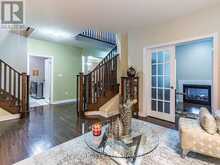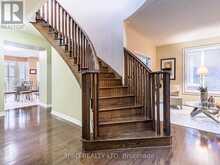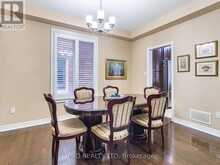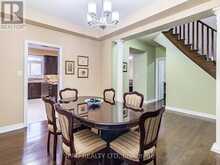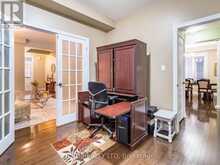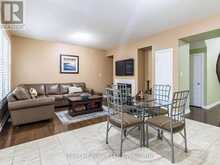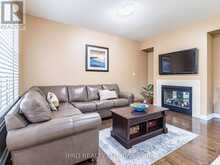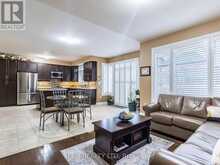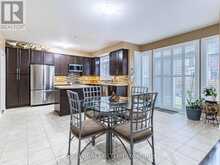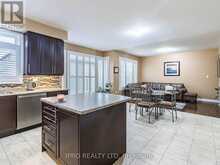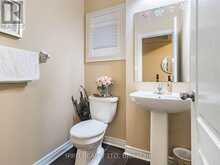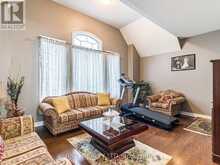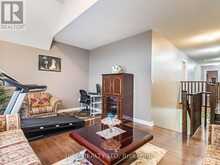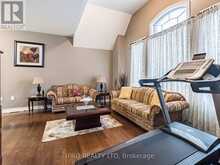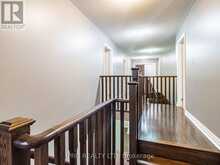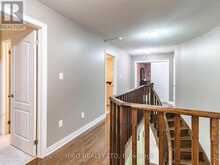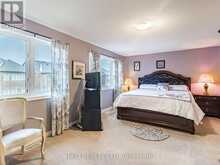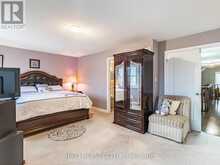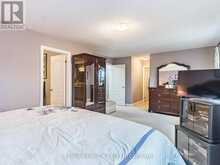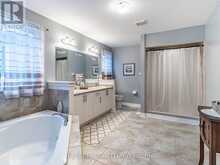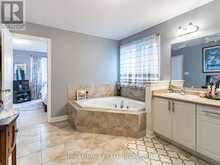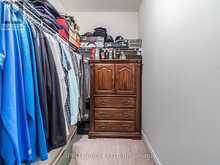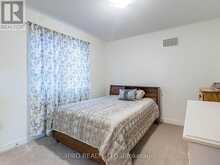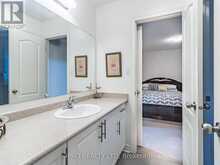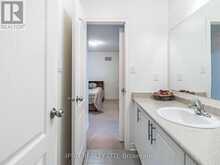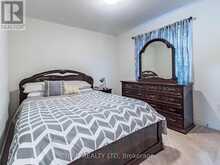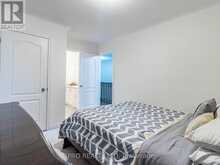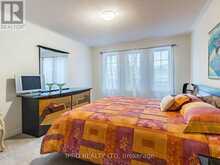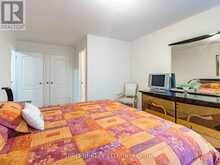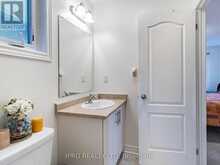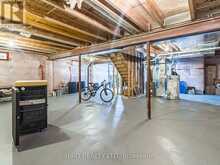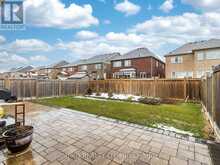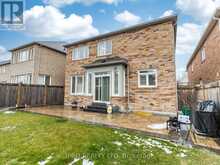450 SUMMERLYN TRAIL, Bradford/West Gwillimbury, Ontario
$1,364,990
- 4 Beds
- 4 Baths
Very spacious Great Gulf Homes (2012 Built), 40Ft Lot Frontage, 3185 SqFt (as per MPAC), 4 Bedroom, 4 Bathroom Home in the Heart of Bradford. Double Door Entry, Main Floor 9 Foot Ceilings and Hardwood Floors, Broadloom in Bedrooms. Family Size Kitchen with S/S Appliances, Gas Stove, Two Pantries and Breakfast Bar. Main floor includes Formal Dining Room, Spacious office with French Doors and 2-Sided Gas fireplace. Main Floor Spacious Laundry Room with Garage Access, Two Oak Staircase leading to Second Floor. Media Room (Second Family Room) above the Garage. Primary Bedroom includes a 5-pc Ensuite with Linen Closet, and two walk-in closets. Second linen closet, Bedroom 2 & 3 have Semi-Ensuite, while Bedroom 4 has 4pc Ensuite. R/I Central Vacuum, Un-spoiled Basement with high ceilings and R/I for future washroom. *****Floor Plans Attached (id:23309)
- Listing ID: N11890361
- Property Type: Single Family
Schedule a Tour
Schedule Private Tour
Melissa Cherry would happily provide a private viewing if you would like to schedule a tour.
Match your Lifestyle with your Home
Contact Melissa Cherry, who specializes in Bradford/West Gwillimbury real estate, on how to match your lifestyle with your ideal home.
Get Started Now
Lifestyle Matchmaker
Let Melissa Cherry find a property to match your lifestyle.
Listing provided by IPRO REALTY LTD
MLS®, REALTOR®, and the associated logos are trademarks of the Canadian Real Estate Association.
This REALTOR.ca listing content is owned and licensed by REALTOR® members of the Canadian Real Estate Association. This property for sale is located at 450 SUMMERLYN TRAIL in Bradford West Gwillimbury Ontario. It was last modified on December 12th, 2024. Contact Melissa Cherry to schedule a viewing or to discover other Bradford West Gwillimbury homes for sale.

