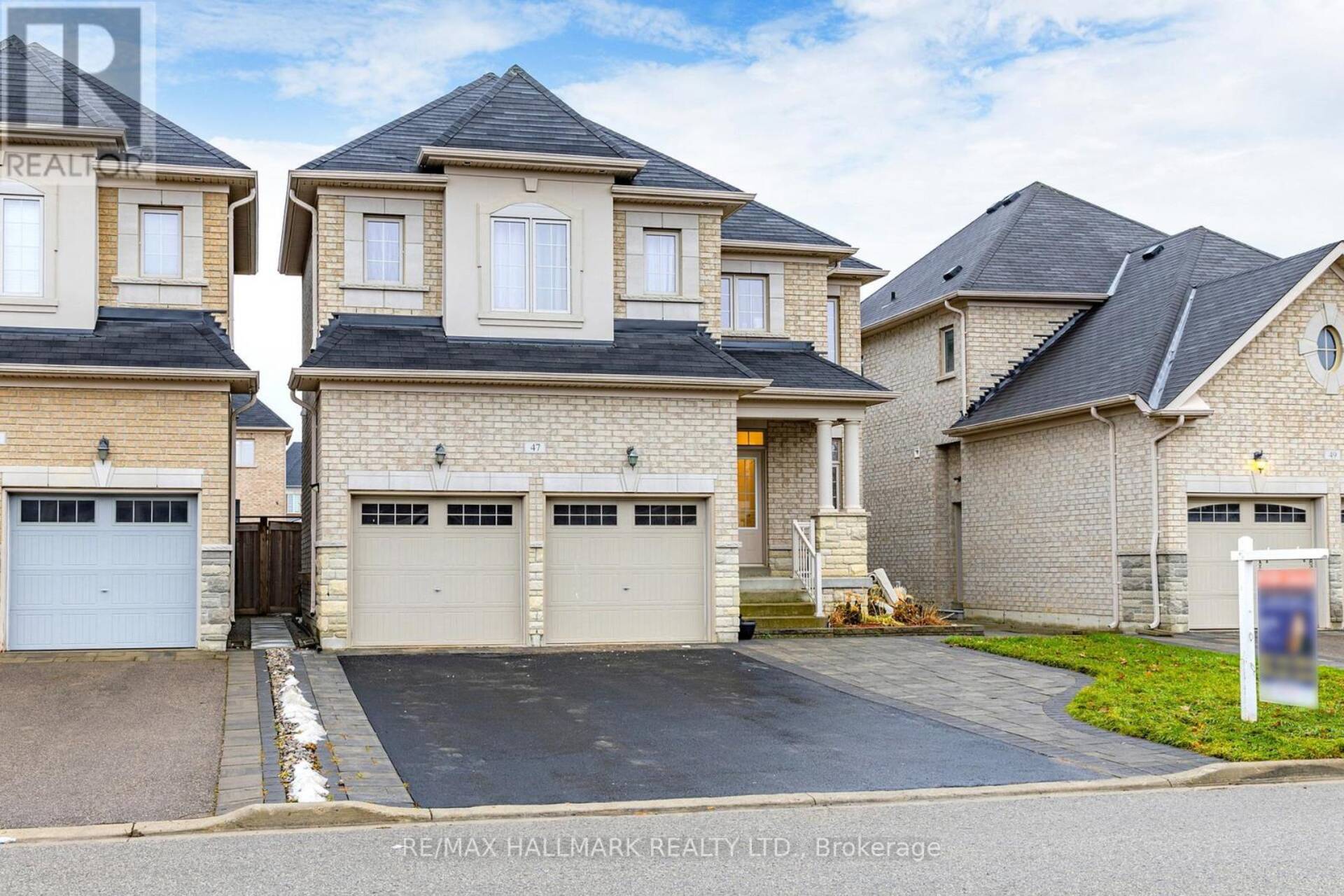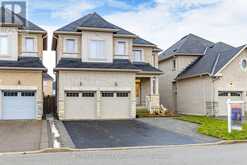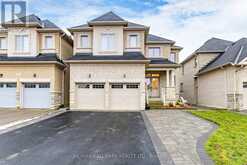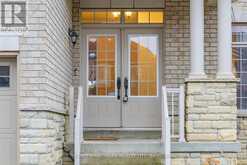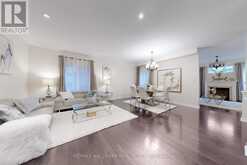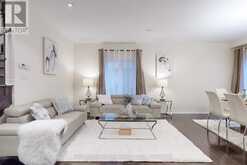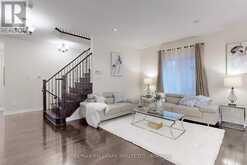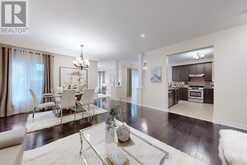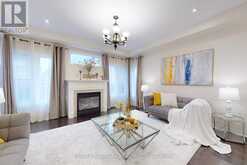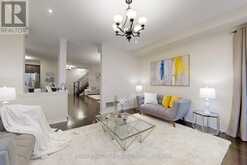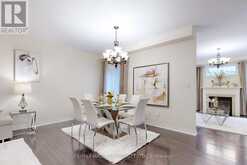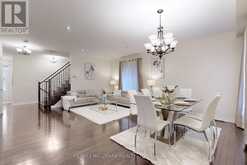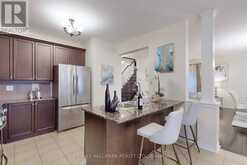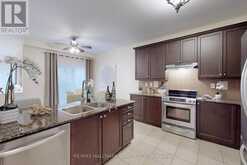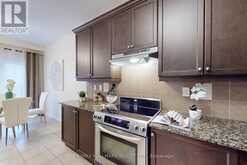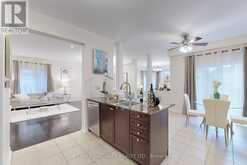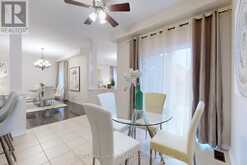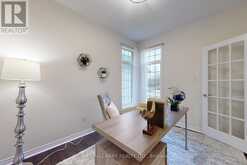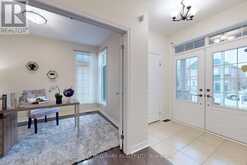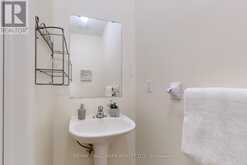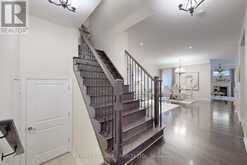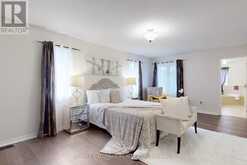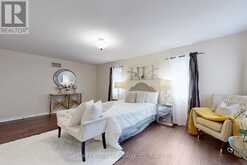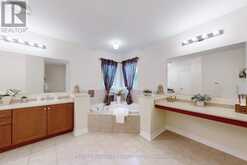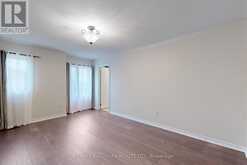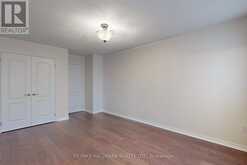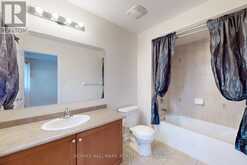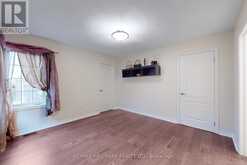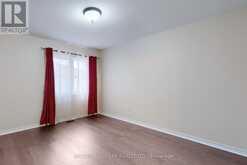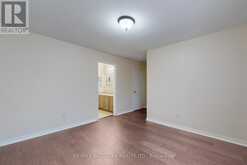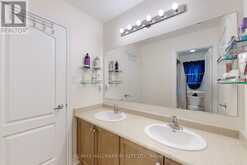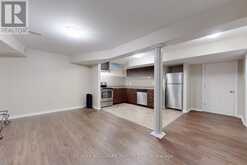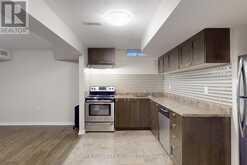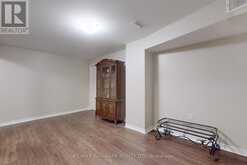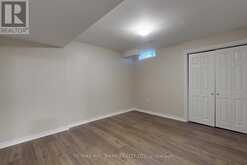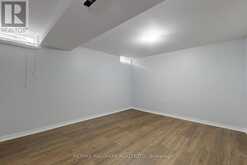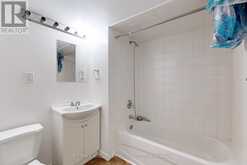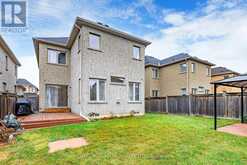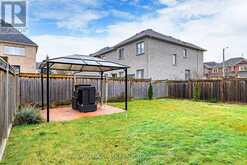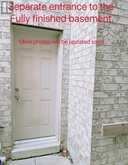47 ROSSINI DRIVE, Richmond Hill, Ontario
$1,780,000
- 6 Beds
- 5 Baths
Face to Ravine! This 10 years old stunning two-story detached home exudes luxury in every detail. Located in a highly sought-after neighborhood. Custom kitchen, complete with a central island and granite countertops, is a chef's dream. An open concept seamlessly connects it to the family room, making it an ideal space for gatherings. A gas fireplace enhances the elegance of the family room. Large windows flood the interior with natural lights, accentuating the 9' smooth ceilings throughout the main floor. The basement is a versatile space with 2 bedrooms, full bath, & kitchen. Separate entrances can be good for In-Law Suite and used as a secondary unit. In total, there are 4+2 beds and 5 baths. Set on a quiet street, the home is conveniently close to top-tier schools, transit, parks, trails, supermarkets, and green spaces. It's the perfect sanctuary for your family's comfort and style. Professional landscaping. Pot lights, Professionally done basement, Custom staircase with wrought-iron pickets. Very spacious bedrooms upstairs. (id:23309)
- Listing ID: N11884906
- Property Type: Single Family
Schedule a Tour
Schedule Private Tour
Melissa Cherry would happily provide a private viewing if you would like to schedule a tour.
Match your Lifestyle with your Home
Contact Melissa Cherry, who specializes in Richmond Hill real estate, on how to match your lifestyle with your ideal home.
Get Started Now
Lifestyle Matchmaker
Let Melissa Cherry find a property to match your lifestyle.
Listing provided by RE/MAX HALLMARK REALTY LTD.
MLS®, REALTOR®, and the associated logos are trademarks of the Canadian Real Estate Association.
This REALTOR.ca listing content is owned and licensed by REALTOR® members of the Canadian Real Estate Association. This property for sale is located at 47 ROSSINI DRIVE in Richmond Hill Ontario. It was last modified on December 6th, 2024. Contact Melissa Cherry to schedule a viewing or to discover other Richmond Hill homes for sale.

