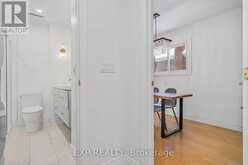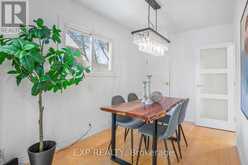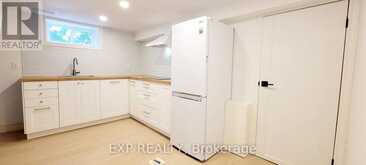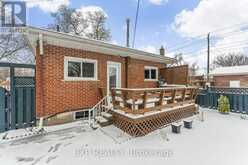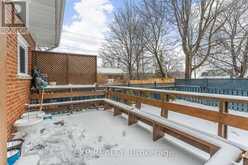6 DUNHAM AVENUE, Kitchener, Ontario
$698,888
- 4 Beds
- 2 Baths
Welcome to 6 Dunham Ave, Kitchener - a beautifully renovated detached home that blends timeless elegance with modern convenience. This exquisite residence features three spacious bedrooms, along with a private in-law suite boasting a separate entrance, a full kitchen, and a serene bedroom retreat. Step inside to discover the warmth of Canadian red maple hardwood flooring throughout, complemented by solid-wood doors with glass panels, sophisticated brass Moen fixtures, and Schlage brass handles. Thoughtfully placed pot lights illuminate every corner, enhancing the home's refined ambiance. The inviting living room, complete with a charming fireplace and classic mantel, is adorned with elegant wall sconces, creating a cozy yet distinguished atmosphere. The chef-inspired kitchen showcases a fully integrated refrigerator and dishwasher, a built-in oven and microwave, a high-performance FOTILE range hood, and an induction cooktop designed for both functionality and style. Outdoors, natural beauty abounds. In the front yard, over 200 tulip bulbs bloom in a vibrant display each spring, welcoming the season with color and grace. In the backyard, your private oasis awaits: a freshly painted deck overlooks a lush row of Emerald Cedar trees, vibrant hydrangeas, fragrant peonies, and thriving blueberry and goji berry bushes. A thoughtfully cultivated herb garden adds a touch of nature's bounty to your home. Unbeatable Location Ideally situated just minutes from Downtown Kitchener, Highway 401, Wilfrid Laurier University, the University of Waterloo, the Google Head Office, Kitchener GO Station, a vibrant selection of restaurants, and much more - this home offers both convenience and connectivity for work, study, and leisure. Welcome to a place where sophistication meets comfort. Welcome home. (id:23309)
Open house this Sat, Apr 5th from 2:00 PM to 4:00 PM and Sun, Apr 6th from 2:00 PM to 4:00 PM.
- Listing ID: X12062943
- Property Type: Single Family
Schedule a Tour
Schedule Private Tour
Melissa Cherry would happily provide a private viewing if you would like to schedule a tour.
Match your Lifestyle with your Home
Contact Melissa Cherry, who specializes in Kitchener real estate, on how to match your lifestyle with your ideal home.
Get Started Now
Lifestyle Matchmaker
Let Melissa Cherry find a property to match your lifestyle.
Listing provided by EXP REALTY
MLS®, REALTOR®, and the associated logos are trademarks of the Canadian Real Estate Association.
This REALTOR.ca listing content is owned and licensed by REALTOR® members of the Canadian Real Estate Association. This property for sale is located at 6 DUNHAM AVENUE in Kitchener Ontario. It was last modified on April 4th, 2025. Contact Melissa Cherry to schedule a viewing or to discover other Kitchener homes for sale.













